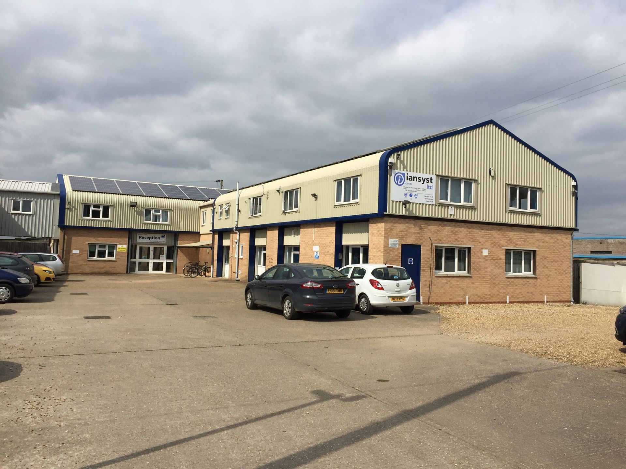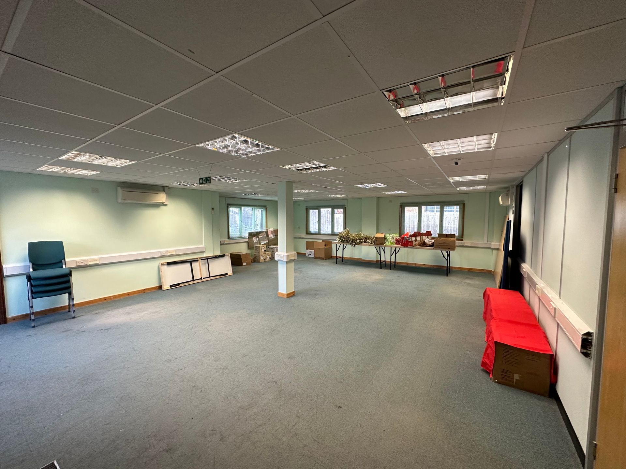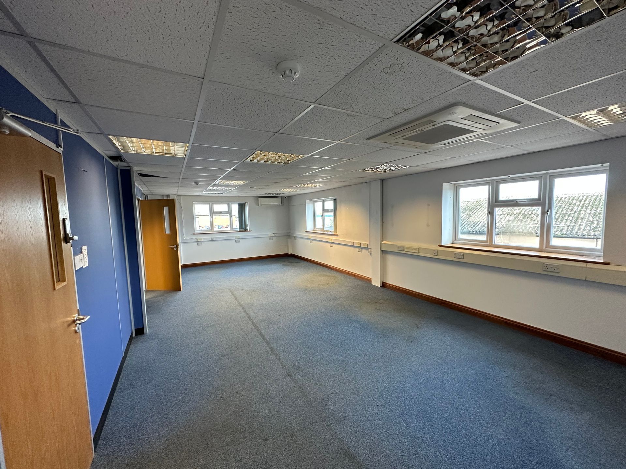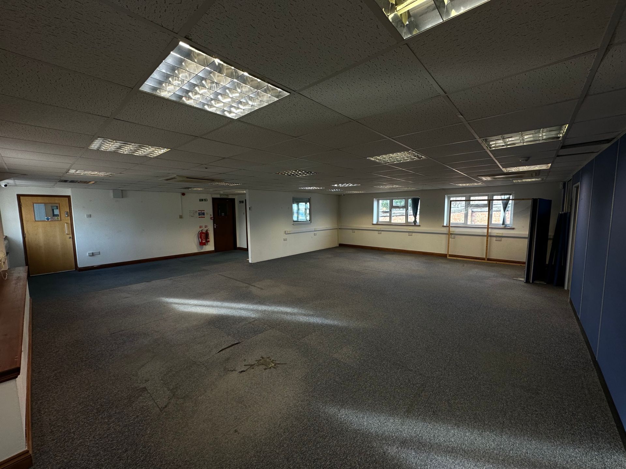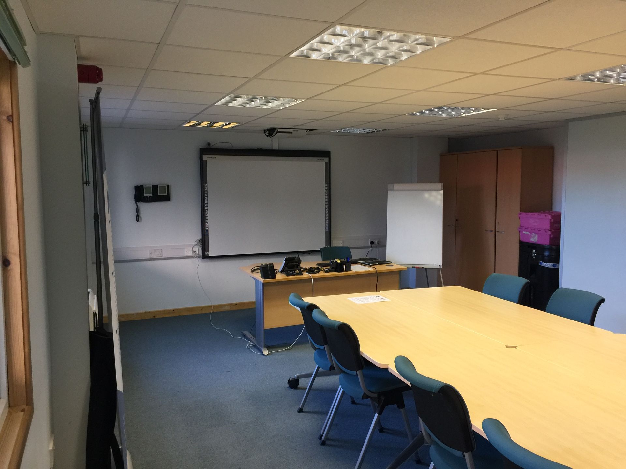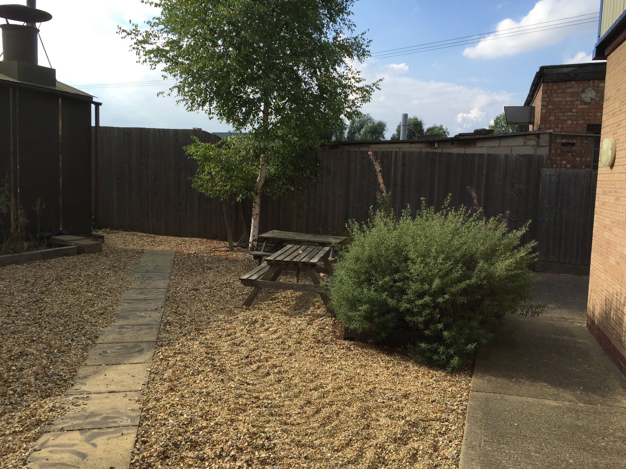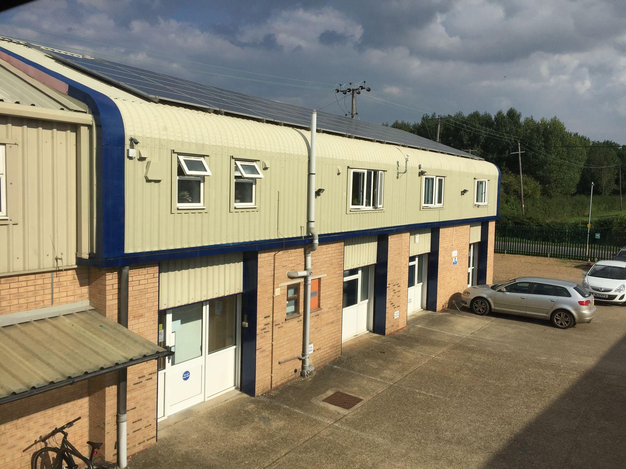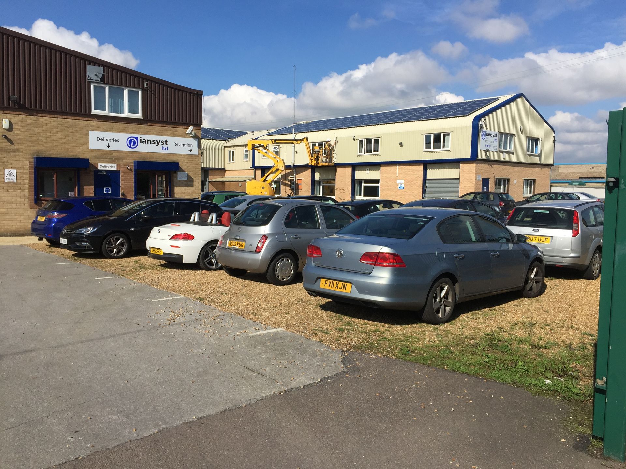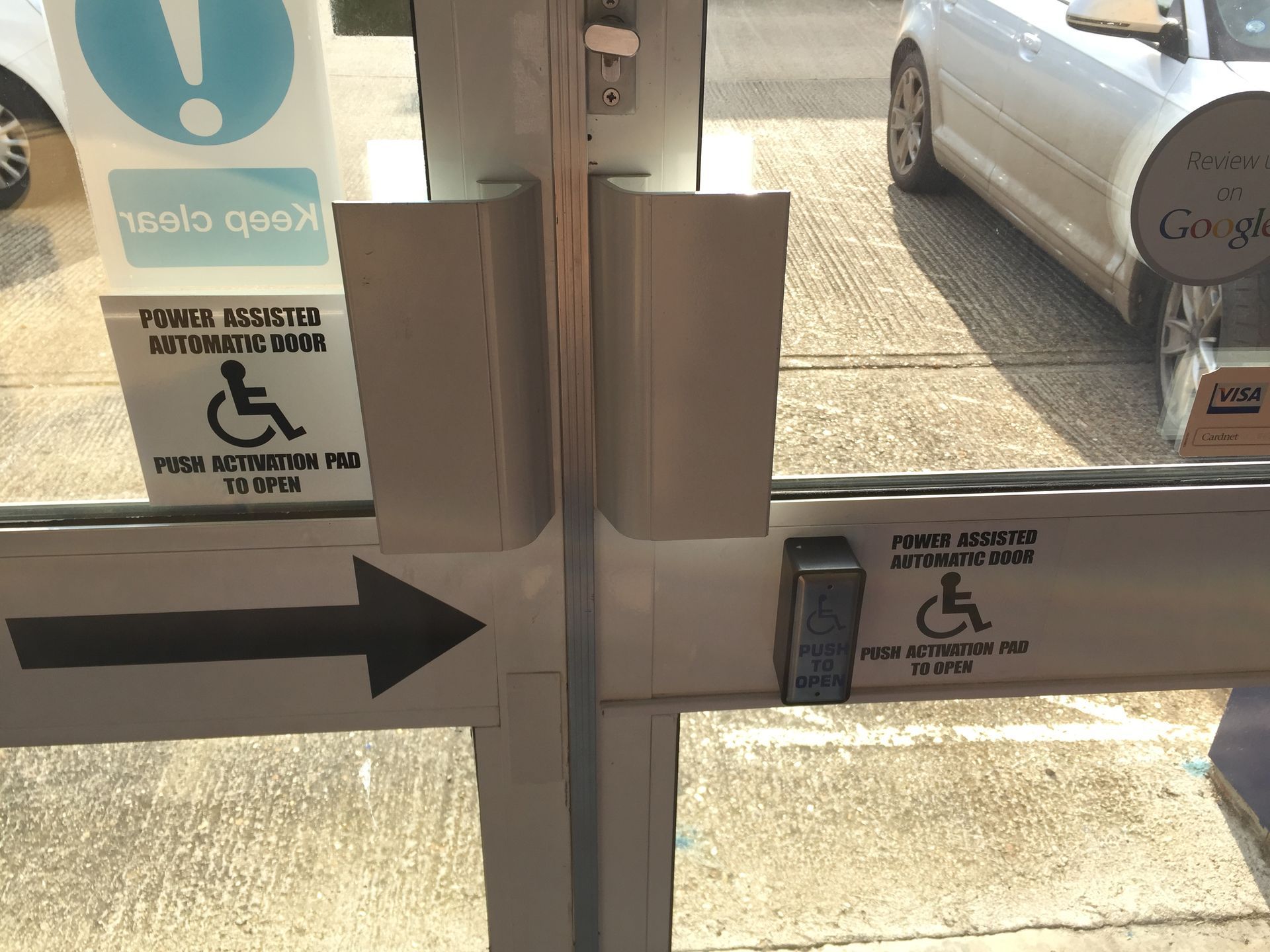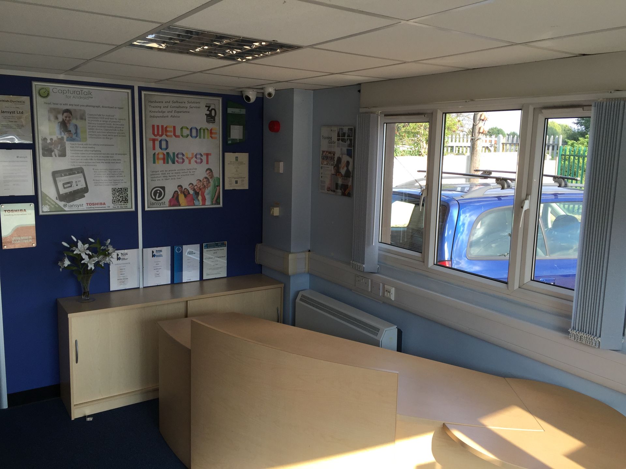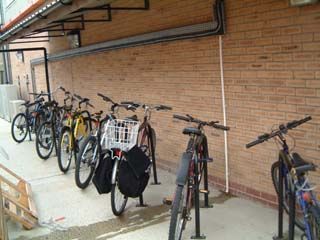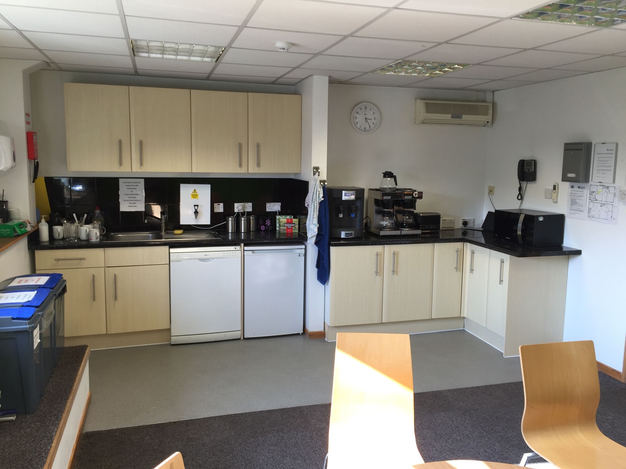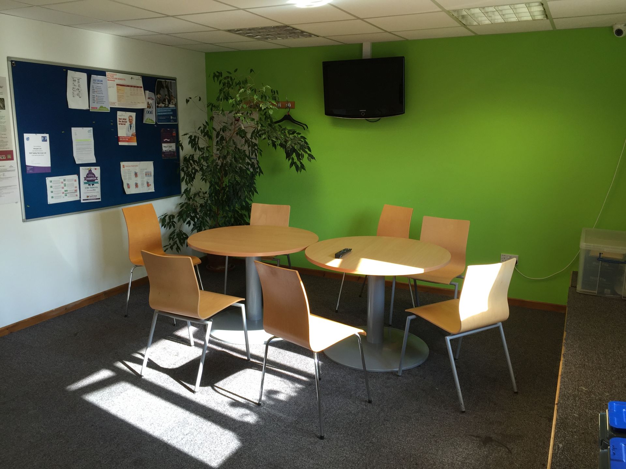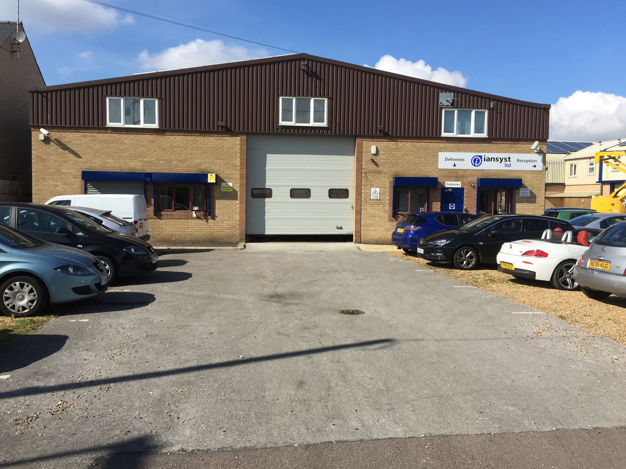Two linked buildings totalling 16,000 sq ft of flexible warehouse, office, R&D, lab and workshop. North Cambridge. To let as one or separately.
Both buildings together:
- 16,073 sq ft total (1,493 m2);
- Recently refurbished/converted;
- Enjoy free solar PV generated electricity worth up to £14,500 at Feb 23 prices;
- Mainly heated/cooled by economical Air Source Heat Pumps;
- Linked by first floor linkway;
- Free on site parking;
- Opening windows;
- Cycle friendly (including shower in each);
- 2 lines of Gigabit capable fibre installed for leased line(s).
- Good security:
- security fencing,
- alarms,
- CCTV with remote viewing;
- shutters on ground floor windows.
Location
- Close to Cambridge North railway station and its Guided Bus transport hub;
- Most Cambridge to London trains start/stop at Cambridge North. Straight from work to the flesh-pots. Or your business appointments, if that's what turns you on. And you'll get a seat even in the rush hour.
- Close to the Chisholm trail (a new cycle/footway linking North East Cambridge directly to South Cambridge) and its bridge over the river Cam, bringing Barnwell and Newmarket Road within minutes' access
- Just over the border from Cambridge City in South Cambridgeshire;
- Semi rural:
- Overlooking open fields opposite -- and horses;
- 5 minutes walk to the picturesque Cam towpath.
If you really need high status, glass fronted, posh space . . .
then this is not for you. You need more expensive space in a science park or Cambridge town centre. But if you want space that is convenient, adequately appointed, pretty eco-friendly and that works for you, then Fen House could be your answer. And save money to spend on your core business.
We believe it is particularly attractive to non-profits, social enterprises, start-ups and perhaps for overflow from more prestigious sites.
Ideal for computer/IT/light industry, build/repair/R&D/lab/mail order. Mid-Tech to use the current buzz phrase.
Separate Buildings
Unit 1, aka the warehouse or ex-Brooklyn:
Mainly warehouse with workshop/laboratory/offices on large mezzanine upstairs.
Ground floor is partly full height, partly low height.
Free Electricity potentially worth over £8,000 at Feb 2023 prices
- 8,234 sq ft (765 m2);
- 5,240 (487 m2) ground floor;
- 2,944 (278 m2) first floor;
- Large kitchen/meeting room;
- Shower;
- Set up as mainly open-plan with 1 separate office or breakout space;
- Anti static floor covering in upstairs workshop/lab/office.
- Generous power and ethernet sockets, including floor sockets in the larger space;
- Goods lift and upstairs pallet access with a fork lift;
- Parking for 12+ vehicles and loading space.
Rent
£60,000 pa (not VAT registered) on a full repairing and insuring lease. £7.30 per sq ft. Term to be agreed.
EPC
EPC is D (88). This is lower than real, partly based on the fact that there is a rarely used oil heater to heat the warehouse. In practice most of the heating/cooling is much more efficient ASHP (Air Source Heat Pump). Upstairs windows are double glazed and open for your health. Upstairs walls are insulated to 2012 standards.
Rates
Currently £18,500 RV before current revaluation process. Actual rates approx 50% of RV if no relief.
Planning
Class B8 (Storage and Distribution) -- normally interchangeable without formality to Class E which covers light industrial and office.
Fen House Main building.
On two floors, with some open plan and some smaller spaces.
- 7,839 sq ft (728 m2)
- 1 large meeting room with divider wall.
- Kitchen/canteen
- 2nd kitchen/galley
- Shower
- Free electricity potentially worth over £6,500 at Feb 2023 prices
- Professionally fitted server room with three aircon units, UPS, and fire suppression.
- Set up as partly open-plan and partly separate offices,
- Easily reconfigurable partition walling,
- Generous power and ethernet sockets.
- Accessible entrance door, lift and toilet.
- Ample parking (C 32 cars) and loading space.
- Generous covered cycle parking.
Rent
£80,000 pa + VAT on a full repairing and insuring lease. £10.20 per sq ft. Term to be agreed.
EPC
EPC is C (70).
Rates
Will need to be reassessed as a single hereditament.
Planning
Class E (Commercial, Business and Service) which covers light industrial, lab and office.
Main Building gallery
Contact Us
We’d love to hear from you. Send us a message using the form below and we’ll get back to you as soon as we can.

